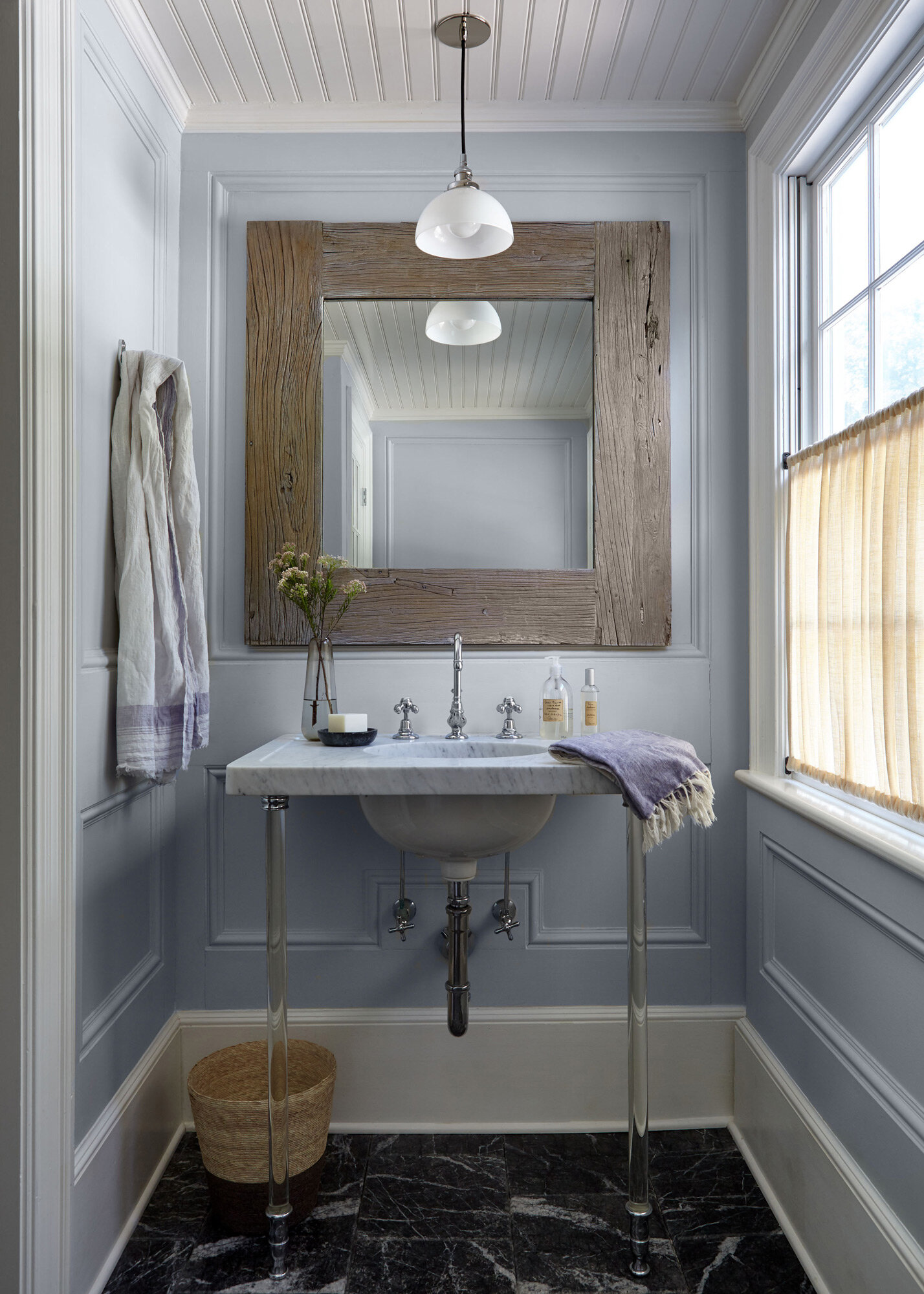Washington Depot
Private home
The new owner of a picturesque country home in Connecticut engaged Dumais to adapt the house to her tastes and lifestyle. Typically used as a weekend retreat, the 4,500-square-foot house required more tightly connected furniture groupings to connect the sprawling architectural layout.
Dumais used a combination of custom and vintage pieces, paying special attention to polish and patina, to achieve an airily rustic glamour against a calming tonal backdrop of silvery gray and off-white.
LOCATION
Washington Depot, Connecticut
SIZE
5,000 sf Two Floor Residence
SCOPE OF SERVICES
Space Plan, Interior Design, Furniture Design, Art Curation, Accessories, Styling
PHOTOGRAPHY
Joshua McHugh
Bedroom
A sense of comfortable enclosure was a priority in the master bedroom. A pendant light draws the eye up to the vaulted ceiling, injecting a jewel-like flash of Hollywood glamor. Large-scale end tables fit snugly alongside the bed, and a dash of asymmetry—including a whimsical fur-topped bench—adds character.
Dressing Room
Dumais installed an antique armoire in the hallway leading to the master bedroom, transforming a corridor into a functional dressing room.
powder Room
The client asked for a calm and restorative palette, exemplified by the cloud blue of the master bedroom and adjacent powder room, pictured. Towel hooks and a reclaimed-wood mirror frame offset the feminine gentility with rustic notes. A black marble floor helps ground the space.
Dining Room
Rich textures were added throughout, to make the house more approachable and inviting. Pictured: the dining room, with woven-leather chairs, shearling throws, cerused oak table, and wood-and-sisal rug. The low ceiling was painted a blush shade of taupe that reflects a flattering amber light.
Sunroom
With views out to the natural stone outdoor fireplace and hillside valley, the sunroom easily became the client favorite. Bathed in natural light, the room is the perfect spot for friends to gather or a Sunday nap.














