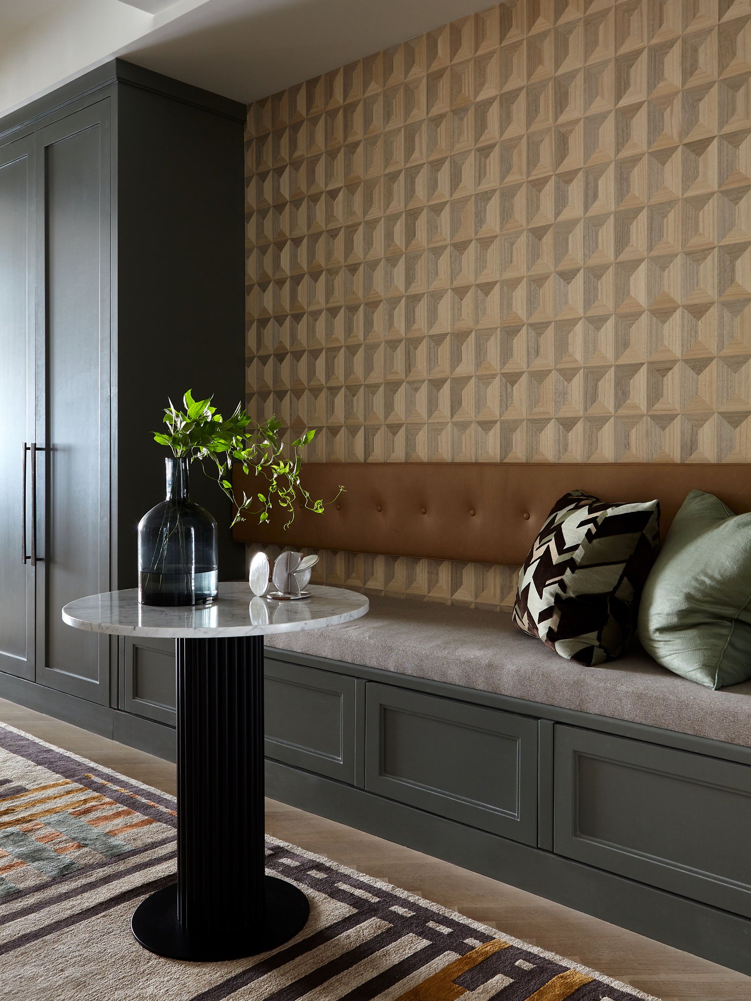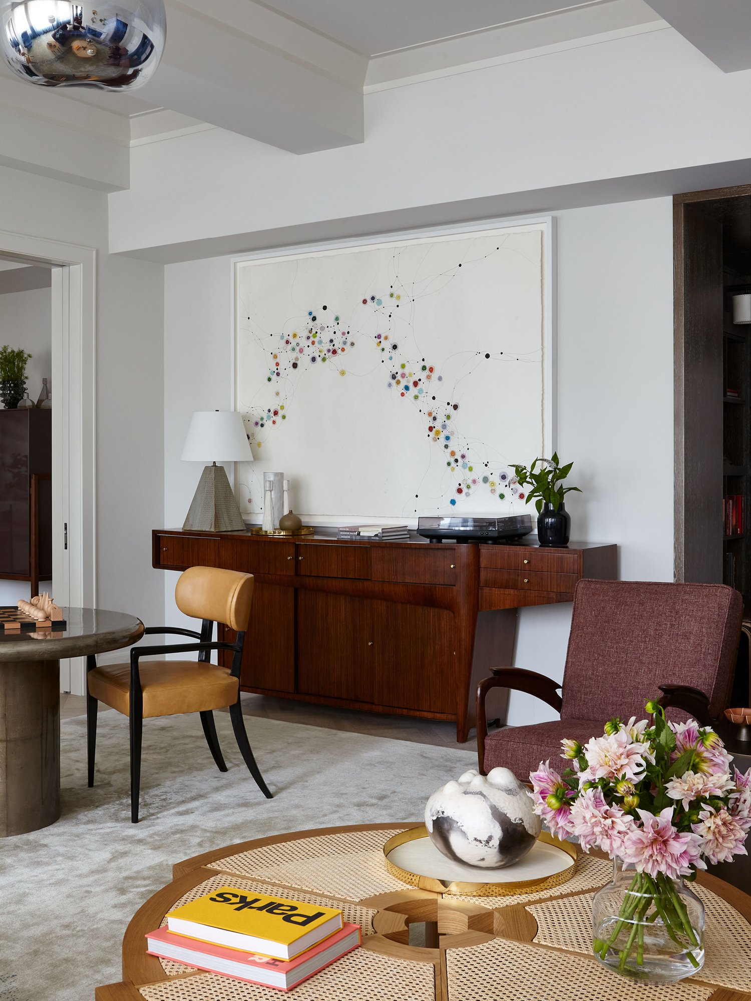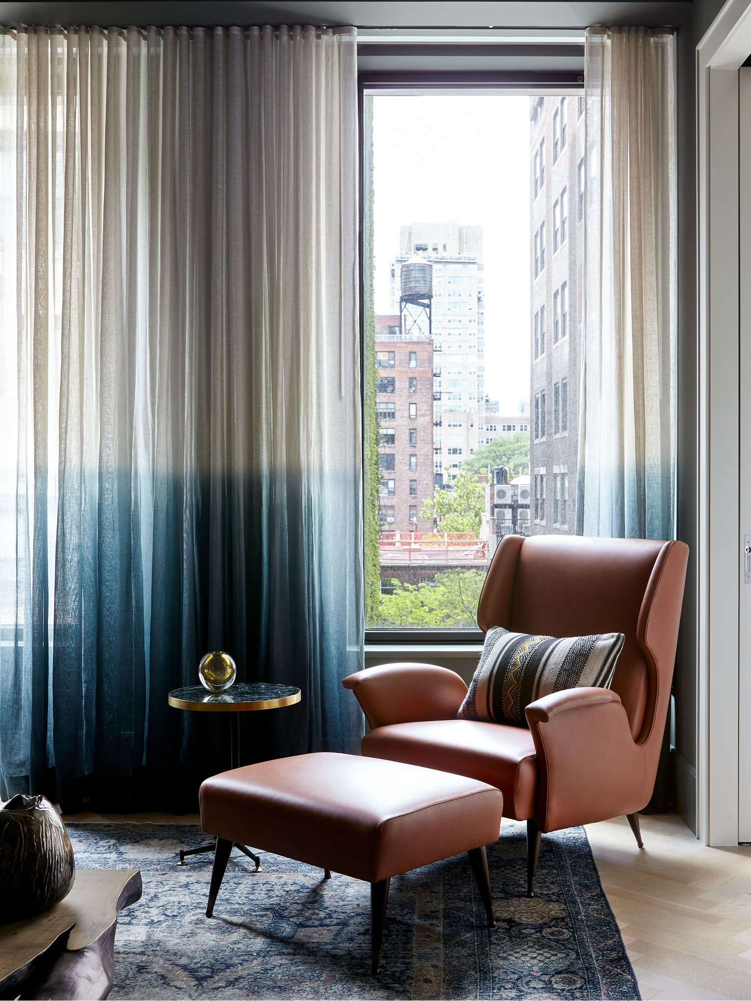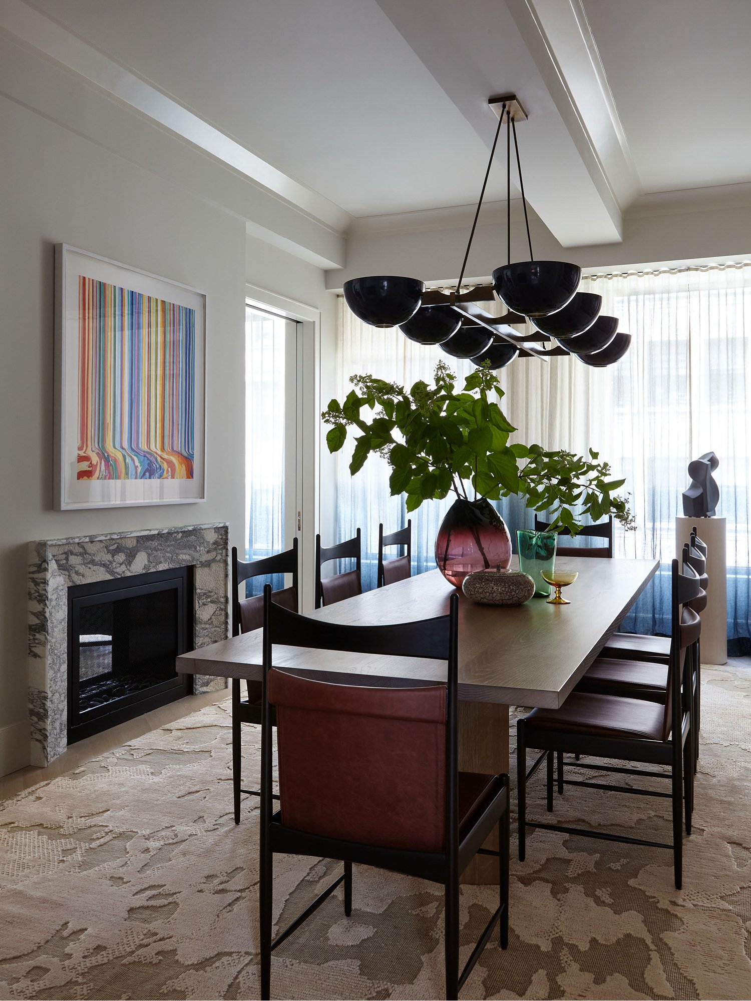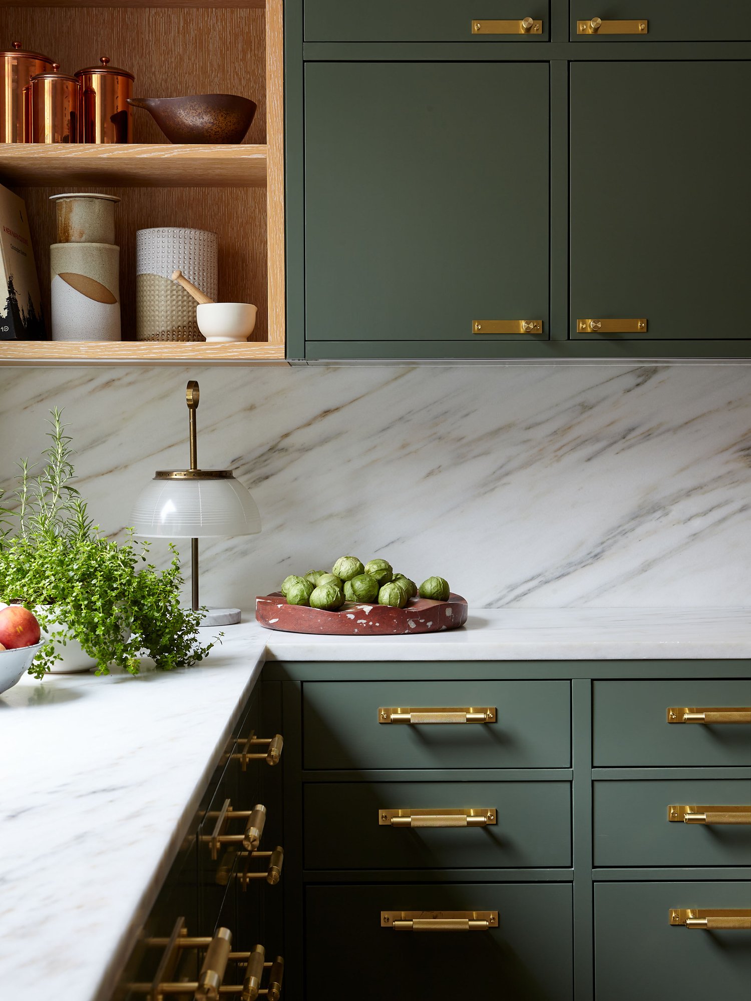Greenwich Village
private Home
Color was key for this expansive condo. Home to a family with two young children who had lived the monastic rigor of white on white on white, they sought a brighter palette for their newly acquired home.
The condo’s generous rooms—inherited from the building’s former life as a parking garage—needed little work architecturally. Instead, the focus was on furnishings, textures, and finishes in an array of hues. This being a Dumais project, of course, the finished product wasn’t a maximalist explosion, but a rich jewel box wrapped in a clean, white envelope.
LOCATION
Upper East Side, New York City
SIZE
4,500 sf Boutique Condo
SCOPE OF SERVICES
Programming, Space Plan, Interior Design, Furniture Design, Construction Management, Custom Millwork, Art Curation, Accessories, Styling
collaborations
Rockhill, Chestman Art
PHOTOGRAPHY
Joshua McHugh
Foyer
The apartment’s elevators open up directly into the foyer, which, for a family of four, meant that it had to be a functional space. Custom millwork and a custom banquet make the repeated comings and goings throughout the day far more efficient.
Hallway
Leading from the foyer to the living, the proportions of this hallway suggested a better use of space. Custom bookshelves and wood paneling were installed to create a library passage—both a spot for contemplation and a moment of transition from dark to light.
LIVING ROOM
The condo’s formal living room is flanked by the family room and the dining room. To make the large, multi-use space more harmonious, an eclectic mixture of colorful furniture in different periods and styles was sourced, from the Karl Springer-inspired, charcoal parchment games table to the eggplant Kagan sofa to the sculptural Murano glass sconces. The effect is that of a Parisian flat, classic yet playful.
Family room
In contrast to the airy formality of the living room, the family room takes on a much moodier aura. Here, color is contained to the furnishings and artwork, which include a terracotta leather easy chair, a custom-made sectional in salmon mohair, and a fluid metallic composition by Nir Hod contrasted by the dark walls and rug, it is a bold but livable statement.
Dining Room
The dining room, like the family room, is connected to the living room by a double-sided fireplace. To reinforce this link, the same drapery was used in all three rooms, creating a unified line across the condo’s street-side face. The hard lines of the trestle table and Brazilian mid-century chairs are tempered by the blush rug and the custom-made aubergine drinks cabinet.
Kitchen
In the kitchen, existing cabinetry was replaced with bold green units with solid brass handles, offering a plethora of storage. As the room is used nightly by the whole family, workspace was important, so countertops were complemented by a butcher block island. Opposite, a breakfast nook was built for more relaxed meals, with custom banquets offering further storage and a magnetic linen wall to pin up the latest masterpieces.
Main bedroom
Like in the living room, the main bedroom reveals the proportions of the building’s former use. It was important, therefore, to consider the scale of objects. From the 14ft headboard to the dressers used and nightstands to the oversized pattern of the rug, items were expanded so that they felt substantial but still friendly.
Children’s Bedroom
Conscious of the family’s request for color in all forms, a rich-hued drapery fabric was chosen for the children’s bedroom. This allowed other furnishings and finishes to be pared back, the clean, simple palette a more suitable backdrop to the young member’s evolving tastes. The custom bookshelves were designed to store clothing and precious objects as well as provide a dedicated space to do homework.


