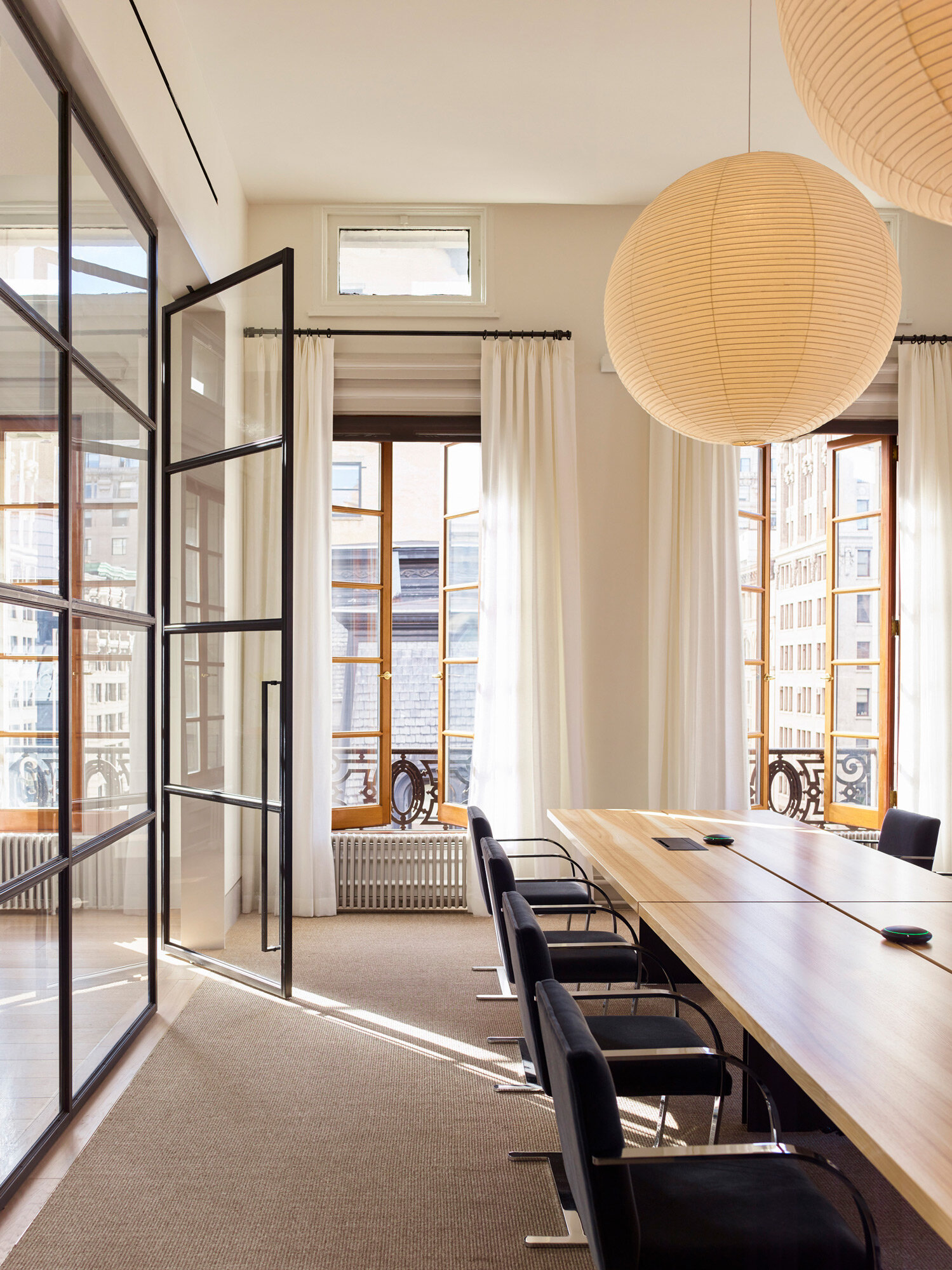fifth avenue
office
Dumais designed the headquarters of a New York investment firm, a comprehensive project that accompanied the gut renovation of the company’s sixth-floor offices.
The upscale-residential look and feel provide an inviting alternative to the traditional corporate setting, one in which the original space’s scale and proportions are used to maximal effect.
LOCATION
Flat Iron, New York City
SIZE
4,000 sf Office
SCOPE OF SERVICES
Programing, Space Planning, Interior Design, Furniture Design, FF&E, Art Curation, Accessories and Styling
COLLABORATIONS
Fogarty Finger Architectural & Unity Construction
PHOTOGRAPHY
Eric Piasecki
Reception
Guided by the abundance of natural light, Dumais embraced a ‘light and bright’ approach for the reception lounge, outfitting it with greenery and mid-century vintage furniture with tailored upholstery.
Library
The library and conference room were situated with discreet entrances and departures in mind. Dumais hung voluminous Noguchi ceiling lamps in order to balance out the space’s interplay of volumes without an added sense of weight.
CEO Office
Throughout the office, the building’s original French windows and Juliette balconies were preserved. In the CEO’s office, pictured, natural light illuminates a custom-designed walnut desk. Dumais installed a floor-to-ceiling bookcase with a desk-level reading surface, allowing the client to face either direction as he worked.
Office
An open office of four semi-private workstations also serves as a corridor. Dumais worked with Herman Miller on streamlined yet spacious desk and storage systems. Linen pendant lamps hang from the 14-foot ceilings, bringing intimacy and improved acoustics.









